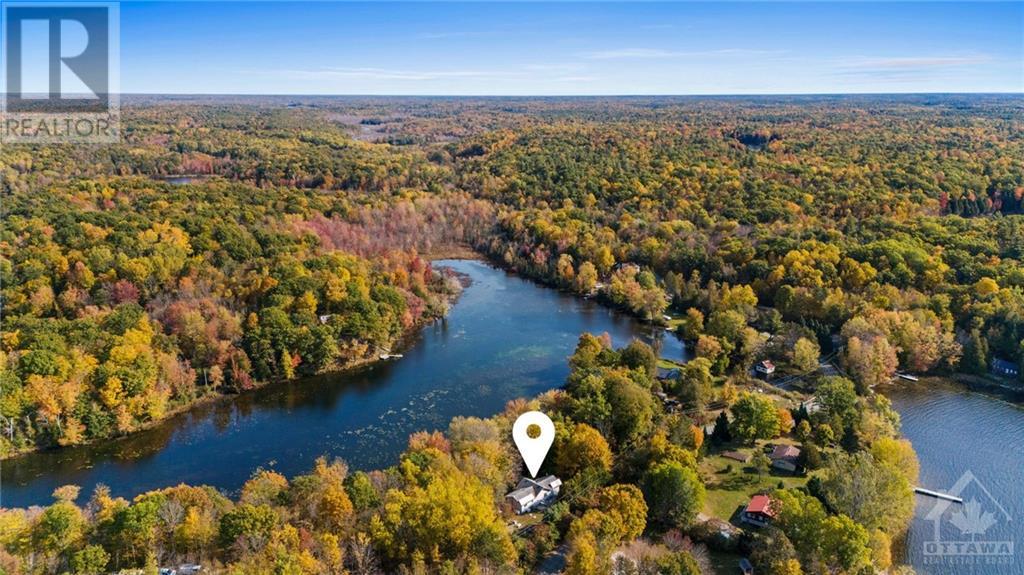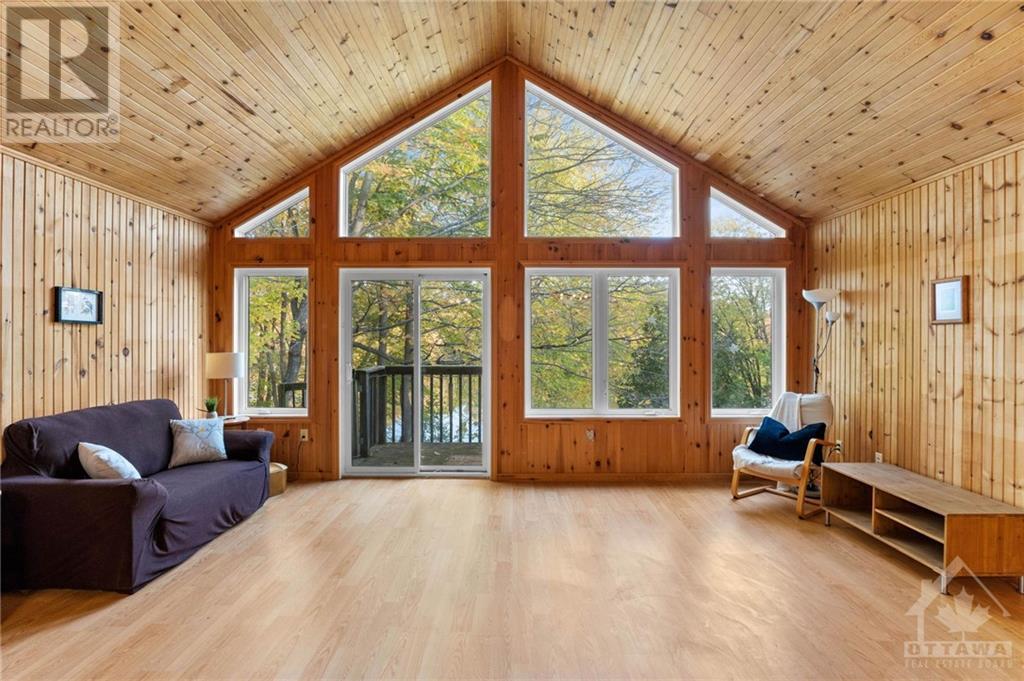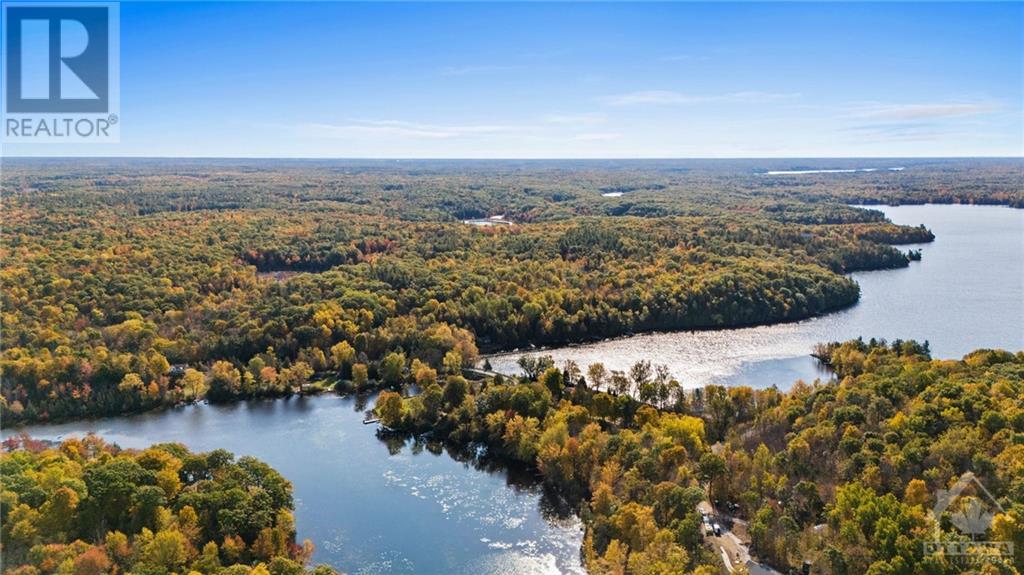1250 GUIGUE ROAD
Sharbot Lake, Ontario K0H2P0
| Bathroom Total | 1 |
| Bedrooms Total | 3 |
| Half Bathrooms Total | 0 |
| Year Built | 2005 |
| Cooling Type | Central air conditioning, Air exchanger |
| Flooring Type | Laminate, Linoleum |
| Heating Type | Forced air |
| Heating Fuel | Propane |
| Stories Total | 2 |
| Utility room | Lower level | 25'9" x 17'6" |
| Den | Lower level | 33'2" x 21'0" |
| Bedroom | Main level | 10'4" x 9'5" |
| Bedroom | Main level | 12'10" x 9'1" |
| Primary Bedroom | Main level | 15'7" x 10'0" |
| 4pc Bathroom | Main level | 6'10" x 9'1" |
| Laundry room | Main level | 7'3" x 5'11" |
| Living room | Main level | 18'5" x 14'9" |
| Kitchen | Main level | 9'6" x 9'5" |
| Dining room | Main level | 8'11" x 9'5" |
YOU MIGHT ALSO LIKE THESE LISTINGS
Previous
Next























































